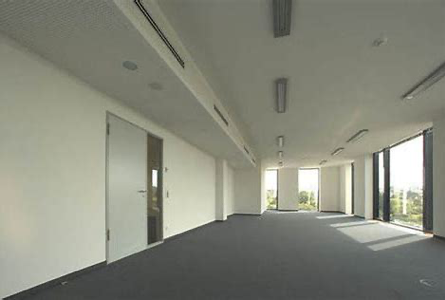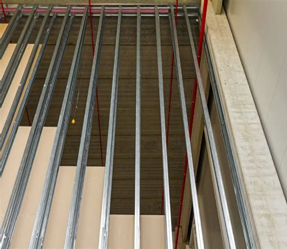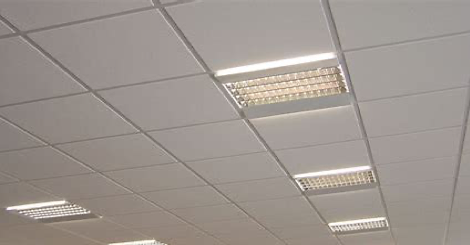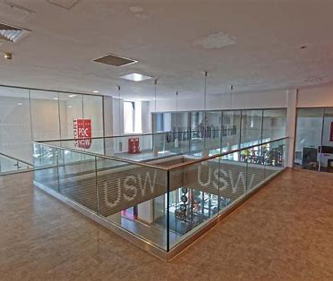
Fire Rated Walls And Ceilings
Passive Fire Protection provision is required in all buildings with the purpose of containing, compartmentalising, and retarding the spread of fire.


To inhibit the spread of fire within the building an effective measure commonly used as part of the fire strategy can be sub-division of the building implementing fire resisting construction – ‘Fire Rated Walls And Ceilings’.
Typically, fire resistant walls and ceilings can be used to partition existing spaces in buildings and enclose compartments that are required to provide a barrier to the passage of fire from one side of the room to another. Typically, building regulations usually require a minimum 30-60 minute fire resistance rating to any partitioning product used within the designated area.


Peritus PFP undertake the installation of tested and certified internal wall and ceiling systems commonplace within the construction sector. Whether this be standard wall, shaft wall, jumbo stud walls or external wall lining we are leading installers of some of the market leading solutions and have extensive experience across the entire construction sector.


