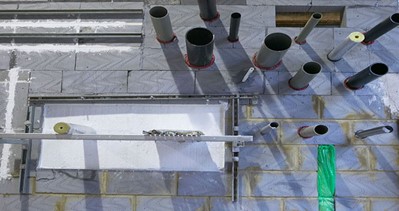
So What is Passive Fire Protection (PFP)
PFP can be demonstrated as the components or systems of a building or structure that are able to initiate and maintain the slowing or impeding of the spread of the effects of fire or smoke without system activation. PFP is a fundamental key component of a buildings fire safety strategy and whilst it is crucial in limiting the financial impact of damage to buildings through the effects of fire and smoke, ultimately it is built into the structure of a building to safeguard people’s lives.

Key principles of PFP can be defined as:
- Protecting escape routes by keeping safe waypoints
- Protecting the buildings structural integrity
- Resisting heat conduction (insulation)
- Limiting the spread of fire, hot gas and smoke by containing it within a single zone or compartment
It is essential that all of the building protections against fire are designed and have been tested properly in accordance with regulatory requirements and standards. It is crucial that for the system and it’s components to be effective, all PFP is installed in the correct way to ensure the buildings will react accordingly during a fire emergency.
The passive process of preventing or delaying a fire from spreading usually incorporates within a buildings design the inclusion of:
- Fire-resistant floor(s) and wall(s)
- Fire rated door(s) and ironmongery assembly
- Structural frame protection
- Fire curtain(s) / fire blanket(s) / fire barrier(s) within voids
- Sealing around openings and between joints in a fire rated wall or floor where services pass through


